Stunning
and
flexible
workspace
Stunning
and flexible
workspace
A contemporary and bright
reception lobby welcomes
occupiers and visitors
to the building
The building currently offers up to 2,744 sq ft
of premium workspace, including a newly fitted
4th floor ready for immediate occupation and
flexible CAT A accommodation on the 7th floor.

Office Entrance Lobby
Seventh Floor
Exterior
4th Floor
4th Floor
4th Floor
4th Floor
7th Floor
7th Floor
7th Floor
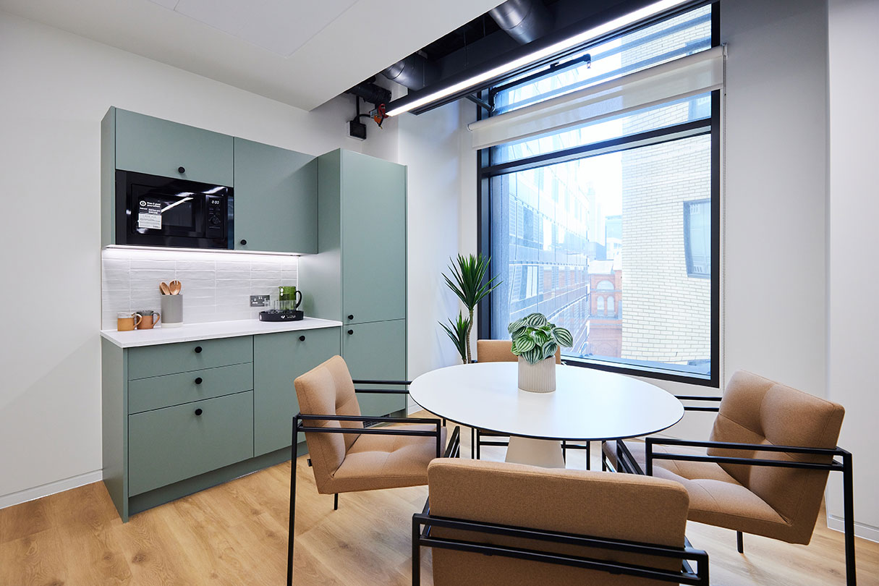
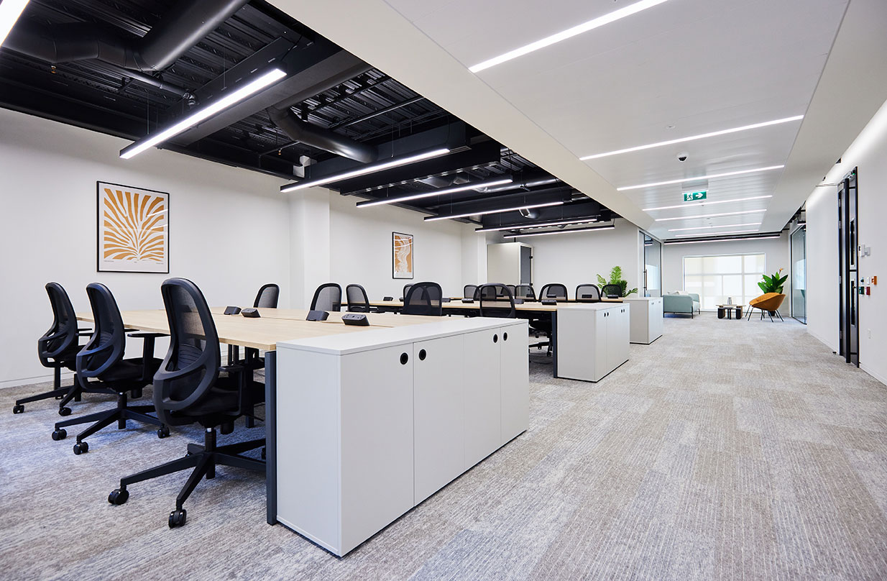
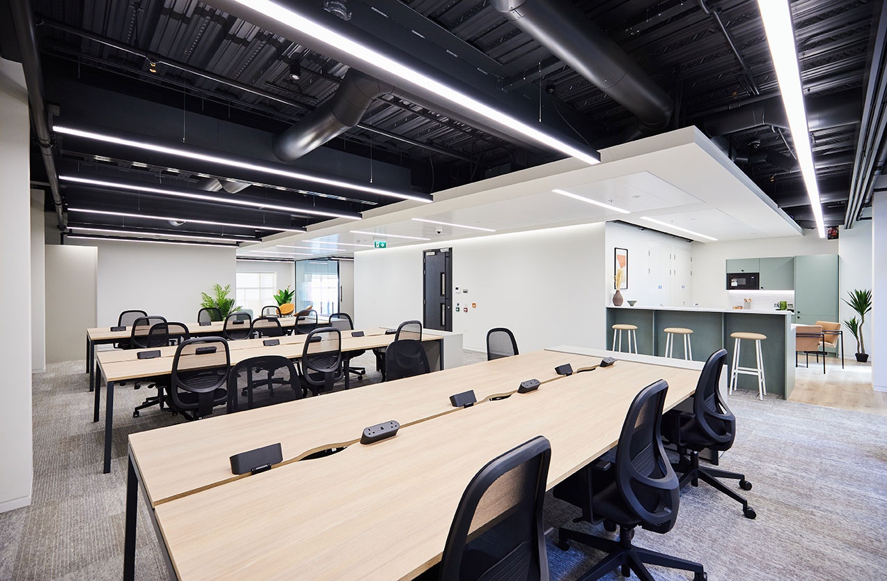
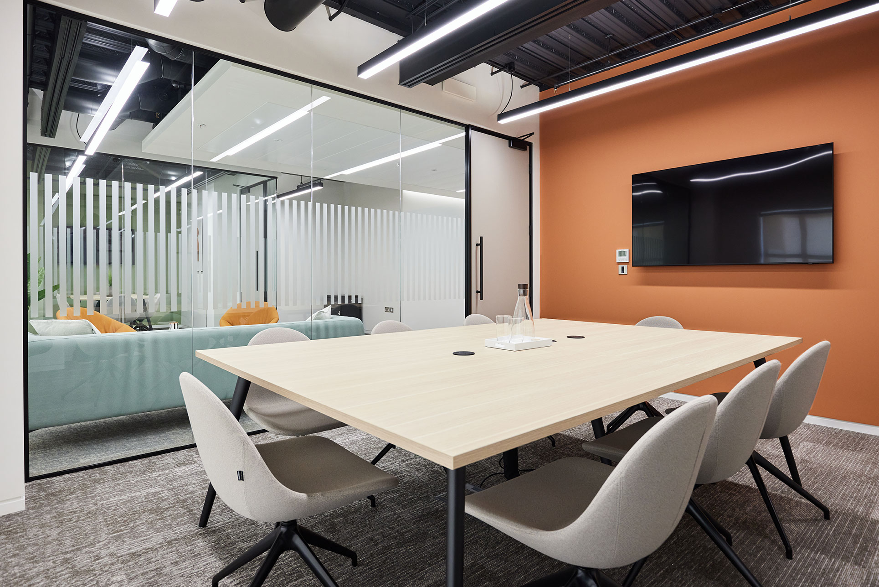
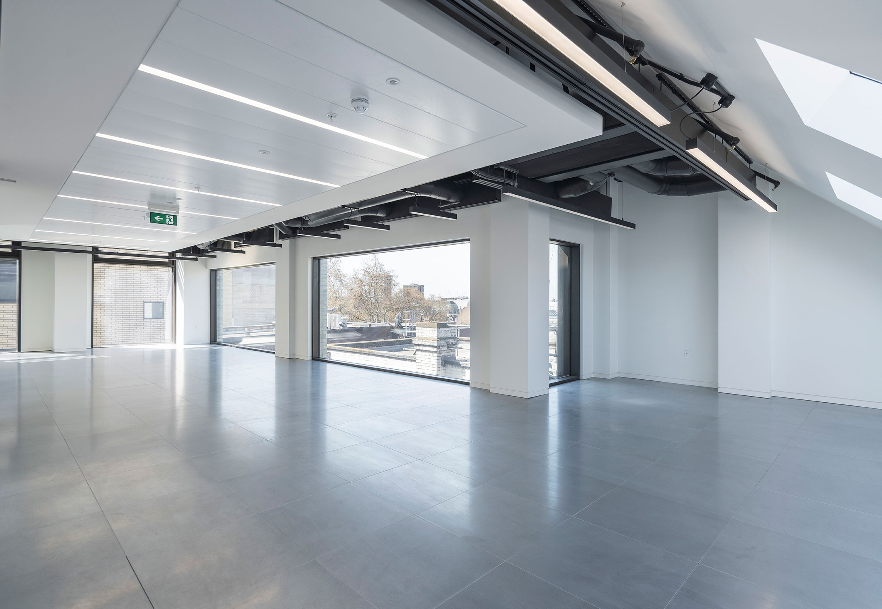
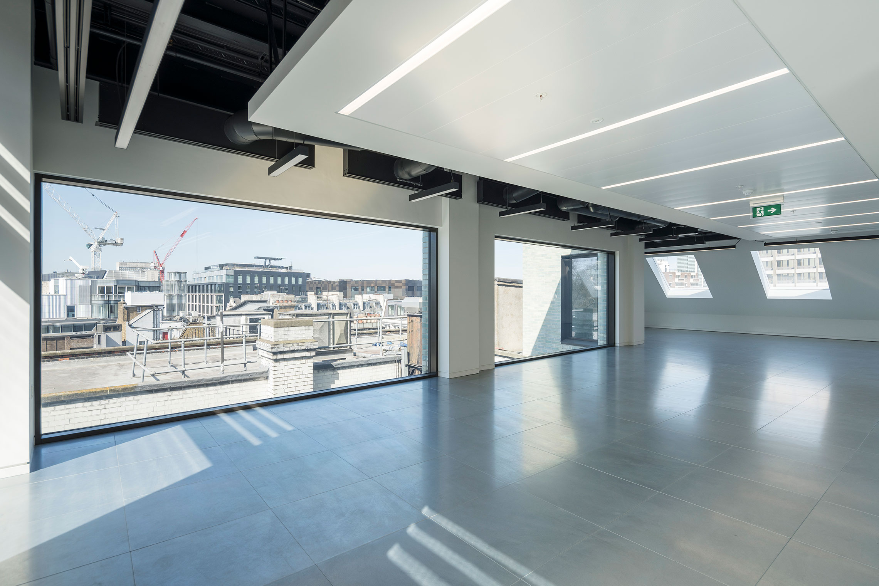
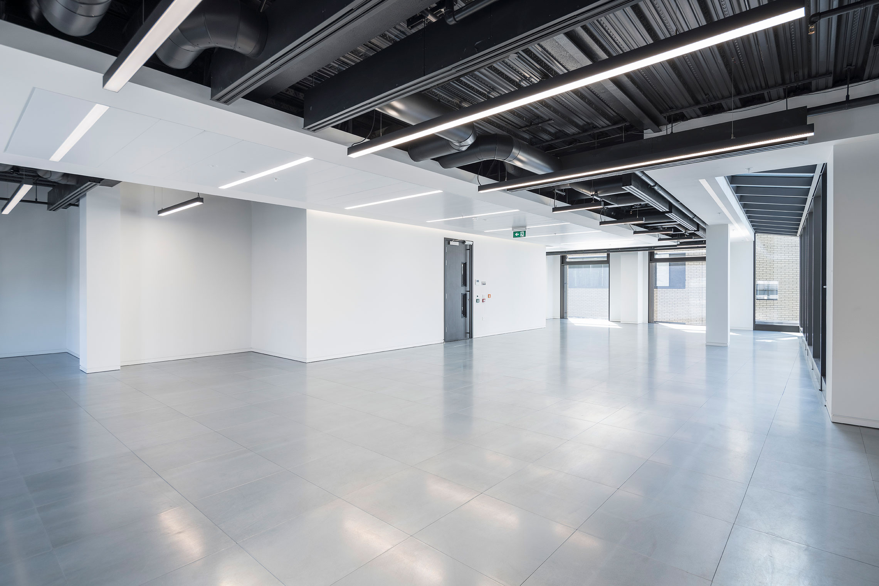
Schedule of areas
| Floor | Use | Sq m | S ft |
|---|---|---|---|
| 7 | Office | 97 | 1,047 |
| 6 | Office | LET | |
| 5 | Office | Under Offer | |
| 4 | Office | 158 | 1,697 |
| 3 | Office | LET | |
| 2 | Office | LET | |
| Basement | Ancillary | - | - |
| Total | 251 | 2,709 |
For guidance purposes only. Subject to onsite verification.
Floor Plans Download
For guidance purposes only. Subject to onsite verification. Not to scale.
Floor plans
Basement
Bike Store / Showers
For indicative purposes only. Not to scale.

- Bike Store / Showers
- Core
Ground
Office entrance / Lobby
For indicative purposes only. Not to scale.

- Receptioin
- Core
Fourth
Office 1,697 sq ft / 158 sq m
For indicative purposes only. Not to scale.
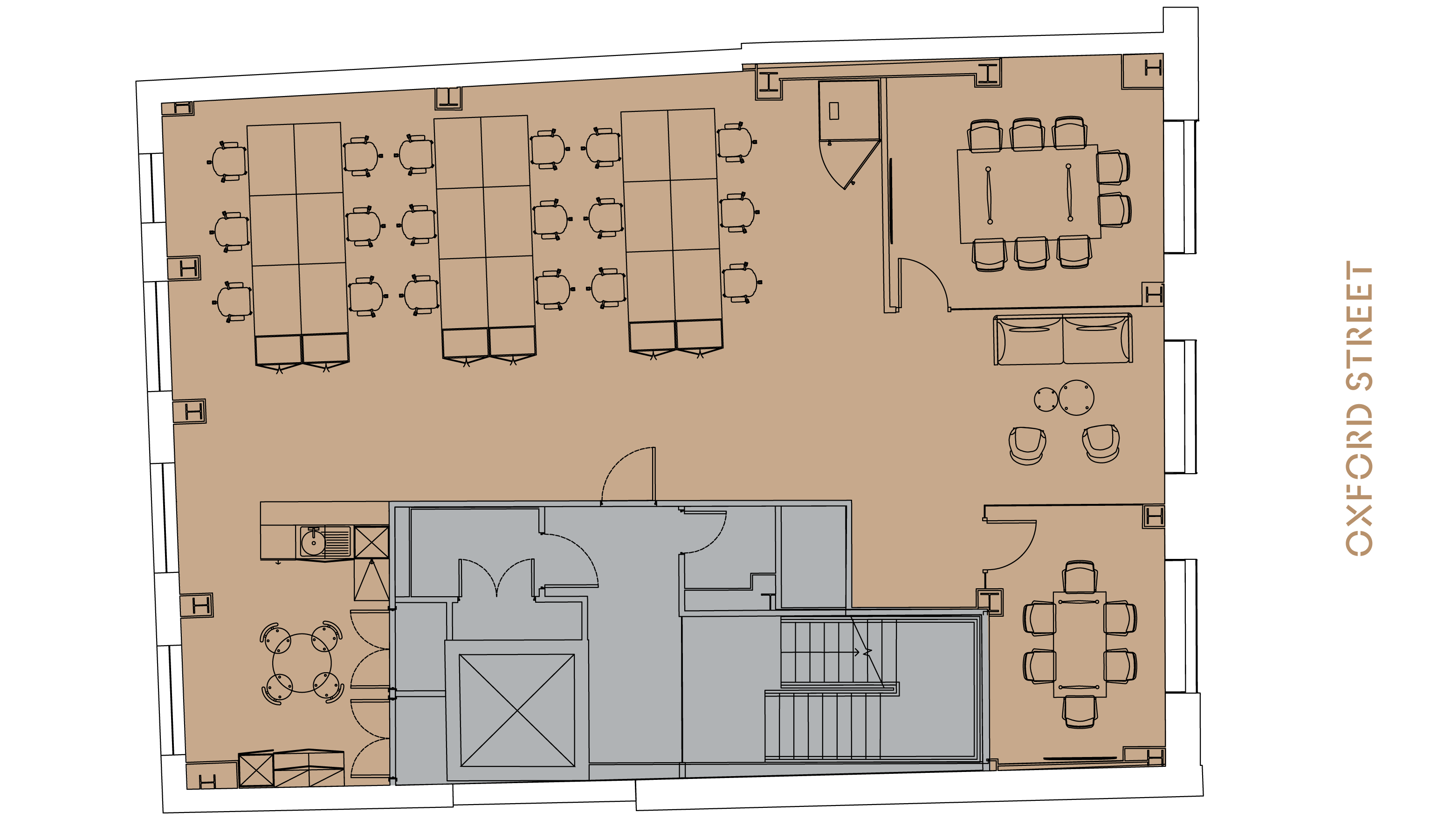
- Office
- Core
| 18 open plan desks |
| 1 x 6 person meeting room |
| 1 x 8 person meeting room |
| 1 x Kitchenette / breakout |
Seventh
Office 1,047 sq ft / 97 sq m
For indicative purposes only. Not to scale.
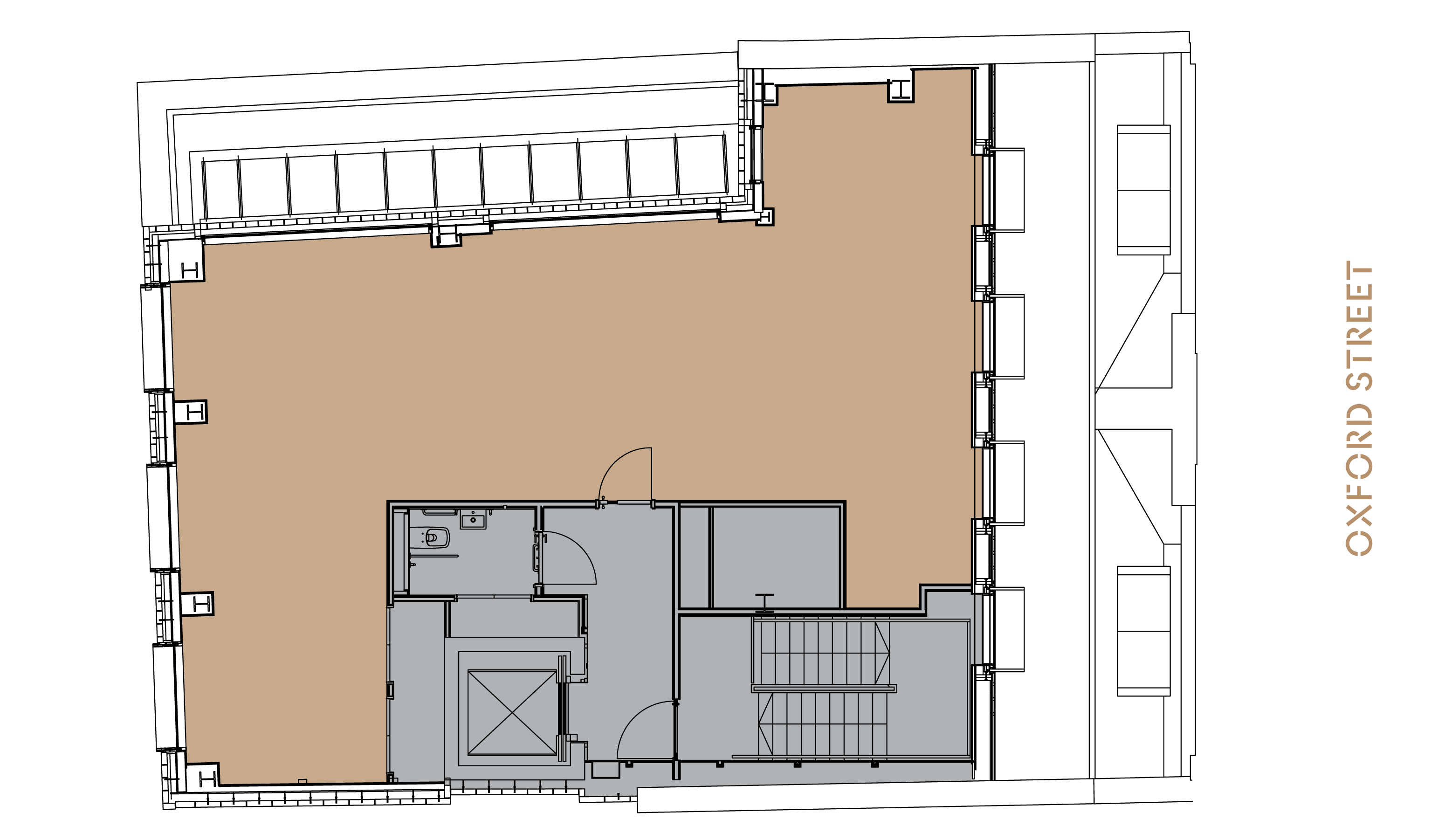
- Office
- Core
Seventh Floor - Indicative space plan
Office 1,047 sq ft / 97 sq m
For indicative purposes only. Not to scale.
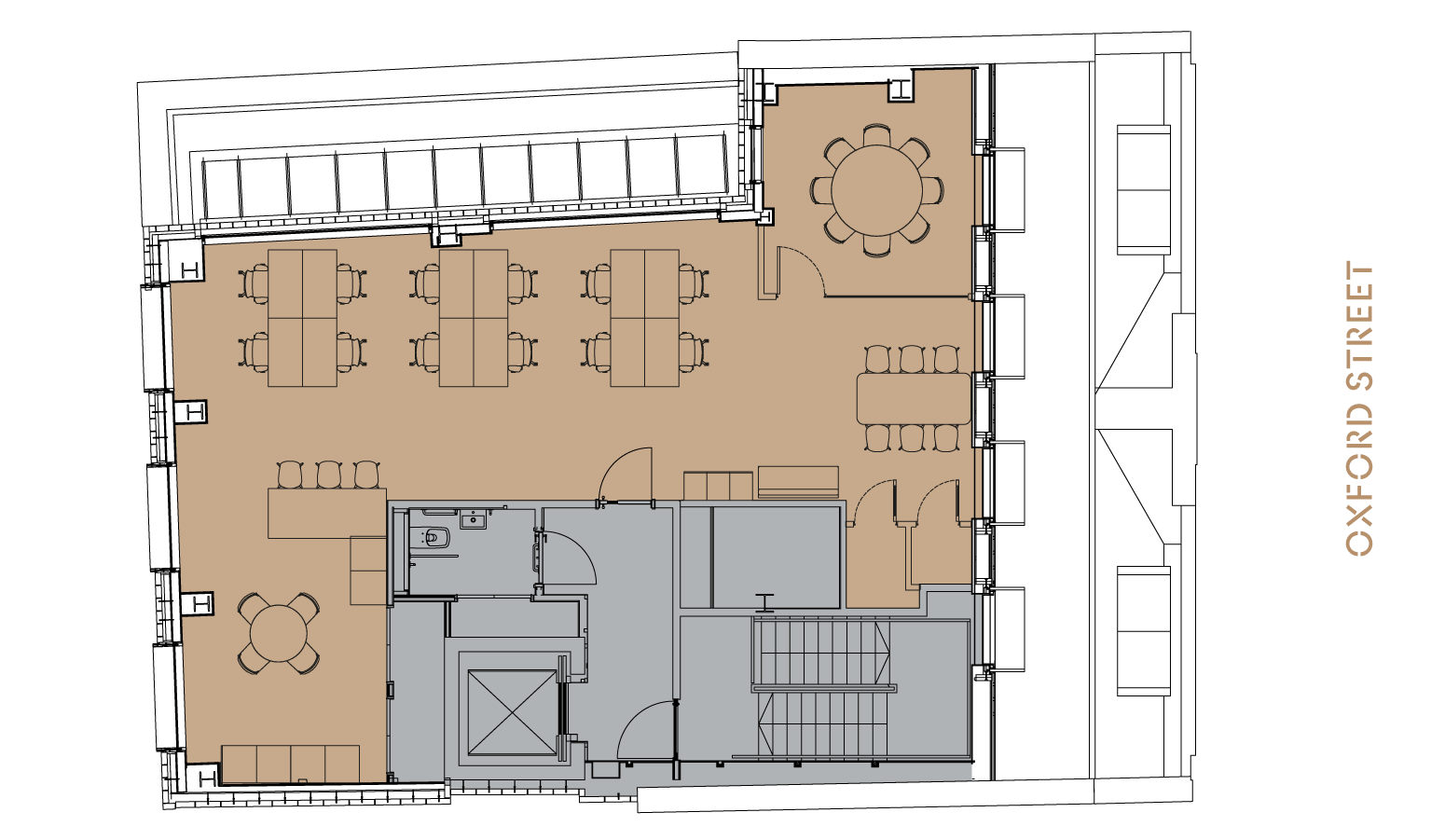
- Office
- Core
| 12 open plan desks |
| 6 hotdesks |
| 1 x 8 person meeting room |
| 1 x Kitchenette / breakout |
Setting the
standard
Occupational
density:
1:8m²
per person
density:
1:8m²
per person
Exposed
services
services
13 person
passenger lift
passenger lift
1 x goods lift
for cyclists
and waste
management
for cyclists
and waste
management

Shower facilities

Cycle Spaces
VRF air
conditioning
conditioning
100mm raised
access floor
access floor
CAT A+
solution
solution
CAT A+
solution
solution
15 cycle spaces
and 15 lockers
and 15 lockers
Feature
staircase
staircase
2 showers
and changing
rooms
and changing
rooms
27 Oxford St
London W1



London W1
Knight Frank
Office
Nick Codling
Serena Harwood
Retail
Josh Braid
Lizzie Everard